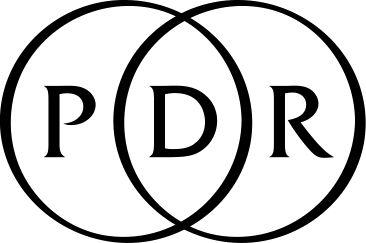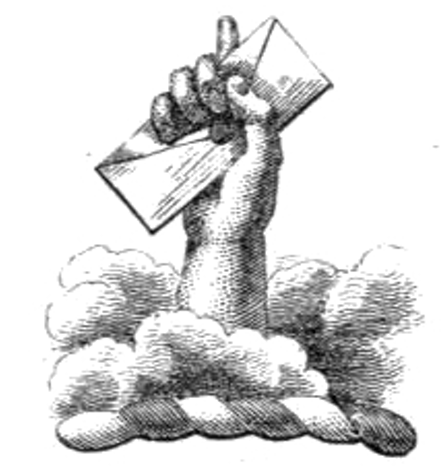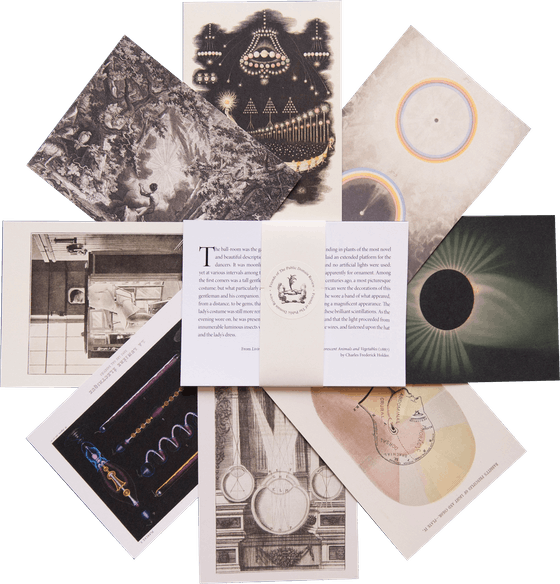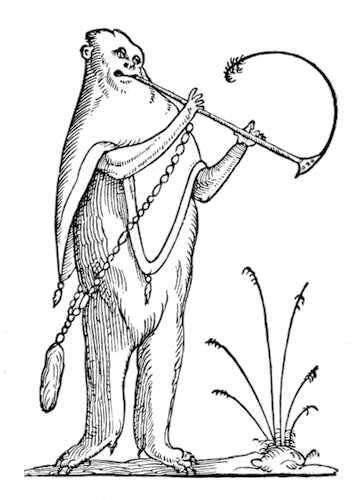
From Fire Hazards to Family Trees The Sanborn Fire Insurance Maps
Created for US insurance firms during a period of devastating fires across the 19th and 20th centuries, the Sanborn maps blaze with detail — shops, homes, churches, brothels, and opium dens were equally noted by the company’s cartographers. Tobiah Black explores the history and afterlife of these maps, which have been reclaimed by historians and genealogists seeking proof of the vanished past.
June 12, 2024
1905 Sanborn insurance map of San Francisco whose edges were damaged by the fires that arose in the wake of the 1906 earthquake — Source.
On the evening of April 4, 2024, dozens of people crowded into the Whitsett Room in Sierra Hall at California State University, Northridge (CSUN), for a symposium about a collection of fire insurance maps created by the Sanborn Map Company. The attendees were excited — several people greeted each other warmly, having only met on Zoom calls.
The age range of the attendees was wide. Undergraduates sat next to retirees. One family had brought their infant. A man sitting in front of me with a closely cropped white beard was posting videos he’d taken of CSUN’s Sanborn map collection to TikTok. The symposium was supposedly about “the ways in which Sanborn fire insurance maps have informed the work of artists, archivists and researchers”. But the message of the evening was simpler: people love these maps. To understand the Sanborn maps’ enduring appeal — many of which have been rescued, like CSUN’s collection, from the dumpster or basement or forgotten storage closet of a Sanborn office or customer — we must understand what they are.
In the late nineteenth and early twentieth century, the United States was on fire. In October 1871, the Great Chicago Fire destroyed about 17,500 buildings, leaving a third of all Chicagoans homeless, and killing as many as 300 people. In April 1872, the Great Boston Fire ripped through downtown, causing $73.5 million in damages. In the summer of 1889, the Great Seattle Fire, the Great Ellensburg Fire, and the Great Spokane Fire each did significant damage to those cities. Fires devastated Hinckley, Minnesota, in 1894; Jacksonville, Florida, in 1901; Baltimore, Maryland, in 1904; and San Francisco, California, in 1906. These fires literally reshaped the urban American landscape, leveling whole neighborhoods that would have to be rebuilt or abandoned.
Detail of 1867 Sanborn map of Boston, Massachusetts, showing the area depicted in the photograph below (the intersection of Washington and Broomfield is at the top of the image) — Source.
John Adams Whipple, View from Corner Washington & Bromfield Sts., 1872, showing the aftermath of the Great Boston Fire of 1872. The view looks out south-east from 172 Washington Street. At the centre of the image is the ruins of a clothing factory on Franklin Street and, in the distance, to the right, Summer Street's Trinity Church still standing — Source.
Urban fires were nothing new. But a combination of dense concentration, shoddy construction, poor regulation, and inadequate firefighting services meant that fires in the period of swift industrialization from roughly the end of the Civil War to the Great Depression were particularly destructive. This was also the era when kerosene lamps became ubiquitous. When Edwin Drake struck oil in Titusville, Pennsylvania, in 1859, the oil boom he ignited was due entirely to the use of refined petroleum for light. Kerosene was cheaper than whale oil, less smoky than coal oil, and brighter than candles — but also highly flammable. It’s not hard to see where sloshing buckets of kerosene across the densely packed, swiftly constructed American cities of the nineteenth century would lead. These fires also received tremendous coverage in the era’s sensational penny newspapers, which were hungry for stories of death and violence after the conclusion of the Civil War.
Where there’s smoke, there’s fire; and where there’s fire, there’s insurance (at least since around the beginning of the eighteenth century). In 1866, Daniel Alfred Sanborn established the D. A. Sanborn National Diagram Bureau to provide maps of North American cities and towns to fire insurance companies. These maps used an elaborate system of color coding, symbols, and abbreviations to indicate a dizzying amount of information — from building materials to street widths; from locations of standpipes to the presence of flammable chemicals; from the height of a structure to the number of skylights. Sanborn’s company didn’t provide any insurance itself — it supplied the insurance companies with the information, in the form of maps, they would need to assess risk and assign premiums.
The most interesting piece of information that Sanborn’s mapmakers gathered was what each building was being used for. “S” meant store and “D” meant dwelling. But they didn’t stop there. The maps identify hotels, churches, breweries, stables, manufacturers of flint glass bottles, orphanages, launderers, cigar factories, chewing gum factories, jewelers, butchers, cobblers, drugstores, barbers, canneries, boarding houses, manufactories of artificial hair, dry goods wholesalers, cabinetmakers, photographers, window shade factories, and hundreds — possibly thousands — of other kinds of businesses. Later, they label roller rinks, movie theaters, garages. Even opium dens, gambling parlors, and brothels are dutifully marked down. In larger buildings, they might label the kitchen, the coal shed, where particular pieces of factory equipment can be found. They sometimes note whether a building has a nightwatchman. The maps are Whitmanian in their profusion of detail.
Detail of 1905 Sanborn map of Laredo, Texas, featuring City Hall, a “Mexican Theatre”, a building labelled ”Mexican Produce”, a “cock pit”, gambling den, bicycle mechanic, and other shops and services — Source.
Detail of 1916 Sanborn map of Butte, Montana, showing “Pleasant Alley” (later called “Venus Alley”), the red light district. “Female Boarding” (F. B.) was often used by Sanborn agents as a shorthand for brothels — Source.
Detail of 1899 Sanborn map of Tahlequah, Oklahoma, showing the Cherokee Male and Female Seminaries, tribal colleges that were among the first institutes of higher education to be established west of the Mississippi River — Source.
The Sanborn Map Company, as it came to be known, eventually used their system to map more than 12,000 North American towns and cities, covering almost every community with a population over 1000. To do so, the company sent out employees known as “striders” or “trotters”. One or more striders would set up shop in a town for a few months, sometimes renting office space. Following a hundred-page manual supplied by the company, they would sketch, measure, and chart every street and building in the territories they had been assigned. In 1917, during World War I, a Sanborn field surveyor was seen making drawings of the buildings in Fort Wayne, Indiana. Not knowing what the stranger was doing, several residents called the police, worried that he was a German spy. The anecdote paints a vivid picture of what these surveyors had to do. They had to observe. They had to ask questions, possibly intrusive ones. (Outhouses are occasionally discretely noted on Sanborn maps.) They listed illegal businesses (when they could find them) next to legal ones. Making a good map must have required some combination of nosiness, charm, officiousness, tact, and pushiness, depending on the situation.
The striders would send their material back to one of the main offices — Sanborn had permanent offices in New York City, San Francisco, Chicago, and, later, Atlanta — where cartographers would create the detailed, precise maps supplied to the insurance companies.
The maps were periodically updated with “pasters” — corrections literally pasted into the old atlases until the pages could bear no more and a new map would be commissioned. It was a profitable business, and the Sanborn Map Company had a near monopoly on it in North America. The maps were expensive and time-consuming to make; no new competitor could ever hope to match Sanborn’s enormous back catalogue. D. A. Sanborn died in 1883, but the company continued to thrive under the general management of his son, William A. Sanborn, who used his intimate knowledge of city planning to make a fortune in Connecticut real estate. At its peak in the 1930s, the company brought in more than $500,000 a year in after tax profits and employed seven hundred “skilled map workers” and two hundred “specially trained engineers”.
1922 Sanborn map of Philadelphia, Pennsylvania, updated with “pasters” through 1951 — Source.
Detail of 1922 Sanborn map of Philadelphia, Pennsylvania, updated with “pasters” through 1951 — Source.
For a variety of reasons — consolidation in the insurance business, complacency because of their perceived monopoly, more sophisticated methods for assessing fire risk, and new forms of data storage that made the huge, heavy Sanborn atlases increasingly obsolete — the company’s profits had dropped to $100,000 a year by the late 1950s.1 They stopped creating new maps in 1961 and stopped issuing “paster” updates to their old maps in 1977. That same year, the company’s president, S. Greeley Wells, donated forty-five atlases of old maps to the Library of Congress. This is where the second act of the Sanborn maps’ lives began.
It began slowly. When a municipal government needed to decide if a building was worth preserving, they might consult an old Sanborn map. When a historian or historical novelist wanted to get a sense of the types of businesses on a particular street in a particular city in a particular year, they might consult a Sanborn. When a demographer wanted to chart the growth or decline of an American city, the Sanborns were there.
But the real explosion of interest can probably be attributed to the genealogists. Legacy Tree Genealogists, Genealogy Gems, traceyourpast.com, and Family Tree Magazine — to name just a few — all have articles explaining how to use Sanborn Maps for genealogical research. Paulette Hasier, Chief of the Library of Congress’s Geography and Map Division, says that when her department tweeted that their collection of Sanborn maps was being made available online, it became the account’s single most retweeted message ever. She attributes a significant portion of that interest to genealogists — and what she calls “historical research for personal pleasure”. The Library of Congress has the largest collection of Sanborn maps in the country. There are a few contenders, but the second-largest collection is probably the one at CSUN — 4,100 atlases mapping out 1,600 North American towns and cities.
1887 Sanborn map of Brooklyn, New York — Source.
1903 Sanborn maps of Manhattan. The left is an index of maps that detail the blocks around Central Park; the right shows the buildings between 5th and 6th Avenue from 52nd to 55th Street, featuring Hotel Gotham, a university club, St. Thomas Church, and the shops of various artisans — Source: left, right.
CSUN is located deep in Los Angeles’ San Fernando Valley. It was founded in 1958 and has the broad streets and anonymous boxiness of many of LA’s modernist enclaves. When I arrived at Sierra Hall at 5 p.m. for the Sanborn symposium, which had been organized by staff cartographer David Deis, the lobby was empty with the kind of emptiness that can only be found in a school building after hours. My footsteps echoed off the floor tiles, which ranged in color from beige to pinkish. The fluorescent lights cast no shadows. But emerging from the elevator on the fourth floor, I was greeted by the warm hum of the fifty-plus attendees’ voices.
The topics of the presentations ranged from a discussion of how to use digitized Sanborn maps to visualize sociological phenomena (like pinpointing the proliferation of saloons along the Erie Canal), through a case study of how the maps helped convince the local government in Pasadena to preserve an architecturally significant factory building, to curious discoveries: an opium den, “ruins”, and a 25-foot-tall panorama of the Battle of Gettysburg in a tent across the street from Los Angeles City Hall.2 Despite their varied subjects, the presentations shared a common feature: each speaker performed the same instinctive action that everyone seems to do when they discover the Sanborn maps — they looked up their own addresses and found their homes.
Details from 1906 and 1886 Sanborn maps of Los Angeles, California. Left shows the area near the Los Angeles Plaza, featuring an “opium joint”, Chinese dwellings, billiards hall, and the L. A. Coffin Co. Right shows City Hall in an unfinished state and a 25-foot-tall panorama of the Battle of Gettysburg. — Source: left, right.
1915 Sanborn map of San Francisco, California, showing the Panama-Pacific-International exhibition that showcased the city’s recovery from the 1906 earthquake — Source.
The final presentation of the day was by the multi-disciplinary artist Debra Scacco, who described using the maps for an installation called Compass Rose. The project examined gentrification, displacement, and memory in Northeast Los Angeles, where Scacco has been based for many years. One component was a series of oral histories recorded by residents of Highland Park. Another component was a series of colorful glass panels — the shapes of which were drawn from the Sanborn maps of the neighborhood — which had been suspended in a white gallery space. When light from the windows hit the glass panels, their shadows — blue, yellow, purple, red, orange, pink, green — mingled on the walls.
Scacco, while claiming to be less of a map expert than the other presenters, had the clearest understanding of why people respond to the Sanborn maps. Her project had begun with Scacco going to the LA Central Library and asking Creason to show her “maps of rivers and maps of freeways”. She says she didn’t yet know where she was going with the project, but she knew that this was where she wanted to start. When Creason pulled out the Sanborn maps, Scacco (a self-described “paper nerd”) says her reaction was, “Oh my God — this is the history of America, and it’s pasted over, just like American history.”
By “blowing apart” the Sanborn maps, Scacco is trying to make the point that maps are not neutral. Maps obscure; they leave things out. As Scacco’s website says, “early maps of Los Angeles make no mention of our Tongva origins, and scarcely acknowledge early boundaries in which California was Mexico”. The Sanborn maps didn’t include every neighborhood in every city they covered. And they occasionally used explicitly racialized language to define neighborhoods literally outlined in red — presumably to warn insurers away or get them to charge higher prices. The insurance business has a long and well-documented history of racist and discriminatory practices; the Sanborns are an important data set in the effort to document that history.
But during her presentation, Scacco also described showing the maps to the residents she was collecting oral histories from and “seeing folks see themselves in the archives”. For all their faults and elisions — sometimes because of them — the maps seem to reflect our own histories and memories back at us. Maybe that’s why the instinct to look up one’s own address on a map is so common. We create maps to make the unfamiliar familiar. To show us how to get home.
Tobiah Black is a writer and Emmy Award–winning documentary producer. His documentary work has appeared on National Geographic, Smithsonian Channel, and Disney+. His fiction has appeared in Roanoke Review, Tilted House Review, MORIA, and other journals. He lives in Los Angeles with his wife, daughter, and cat.



















